The Parks at Granite - Apartment Living in Amarillo, TX
About
Office Hours
Monday through Friday: 8:30 AM to 5:30 PM. Saturday: 11:00 AM to 3:00 PM. Sunday: Closed.
Experience the charm of The Parks at Granite apartments, where our welcoming community is ideally situated in Amarillo, Texas. Embrace the comfort of our pet-friendly environment, designed to enhance your living experience.
Embark on a journey through our exquisite one, two, and three-bedroom apartments for rent and prepare to be captivated! Unveil the luxury of expansive walk-in closets, which provide generous storage solutions, while indulging in the charm of balconies or patios designed for your ultimate relaxation.
Discover the epitome of luxury living at The Parks at Granite apartments in Amarillo, TX, where our shimmering swimming pool and state-of-the-art fitness center redefine indulgence. Join our welcoming community and experience a lifestyle tailored to perfection.
Score the best deals all month long- $750 off if moved in by March 5th, $500 off if moved in by March 15th, or $250 off if moved in by March 25th. Call or stop by for all the details!!
Specials
Score The Best Deals all month long
Valid 2025-03-03 to 2025-04-02
$750 off if moved in by March 5, $500 off if moved in by March 15th, or $250 off if moved in by March 25th. Call or stop by for all the details!!
Floor Plans
1 Bedroom Floor Plan
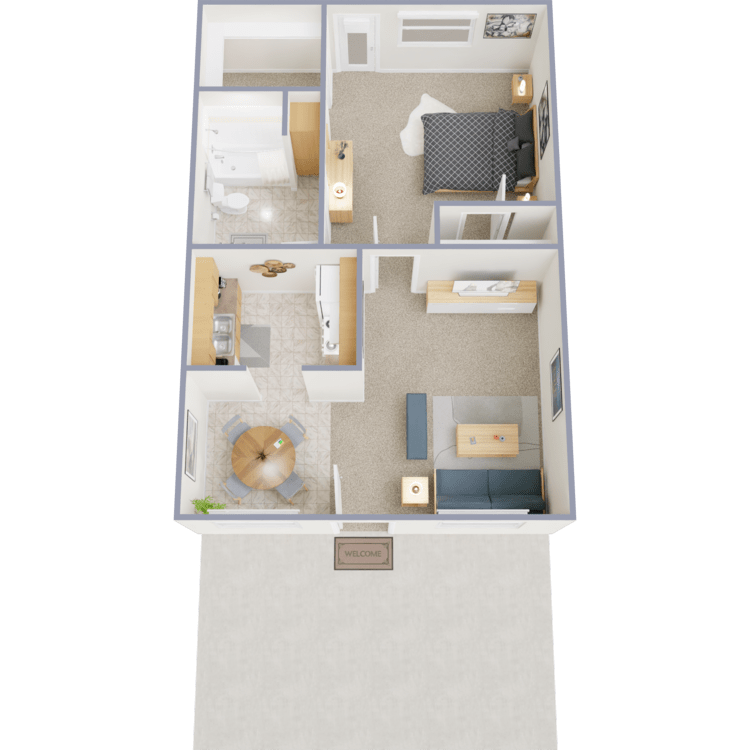
Spur
Details
- Beds: 1 Bedroom
- Baths: 1
- Square Feet: 500
- Rent: $707
- Deposit: Call for details.
Floor Plan Amenities
- 9Ft Ceilings
- Accent Walls
- All-electric Kitchen
- Balcony or Patio
- Bay Windows
- Built-in Bookshelves
- Ceiling Fans
- Fenced-in Yards
- Fireplace
- Fully-equipped Kitchen
- Mini Blinds
- Town Homes Available
- Upgraded Flooring
- Vaulted Ceilings
- Vertical Blinds
- Views Available
- Vintage Fixtures
- Walk-in Closets
- Wood-burning Fireplace
* In Select Apartment Homes
Floor Plan Photos
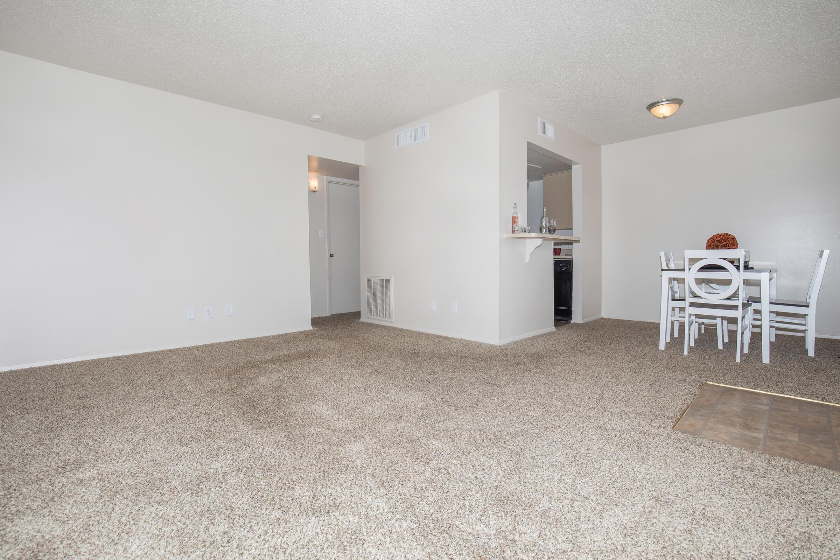
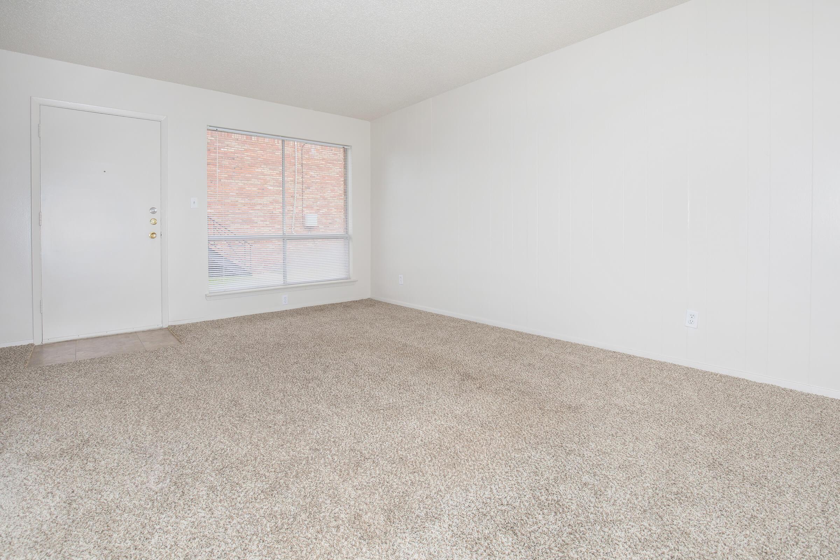
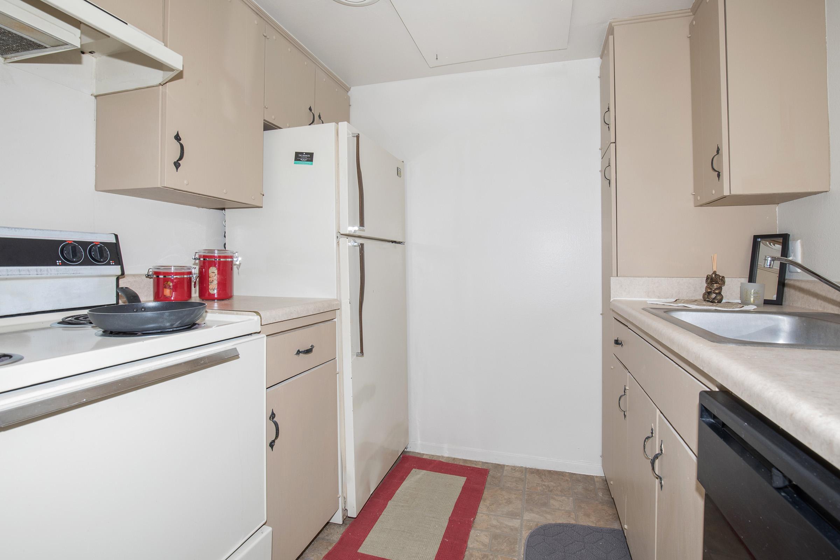
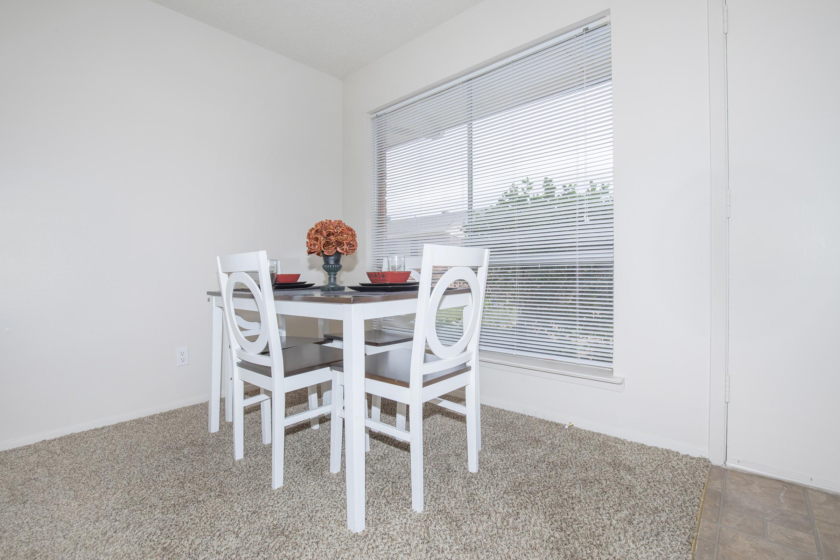
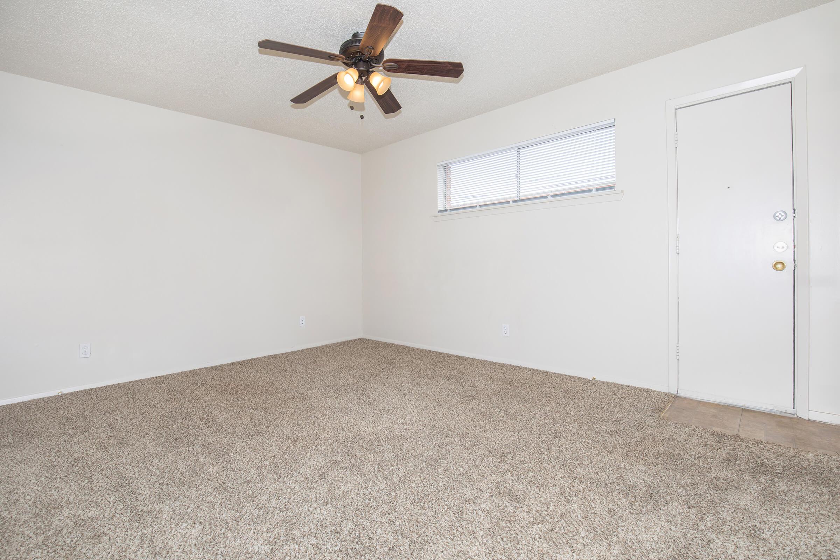
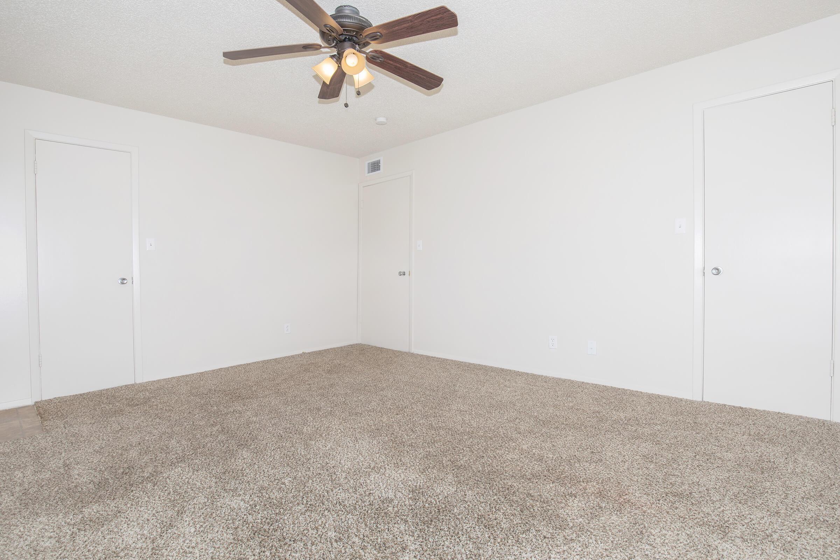
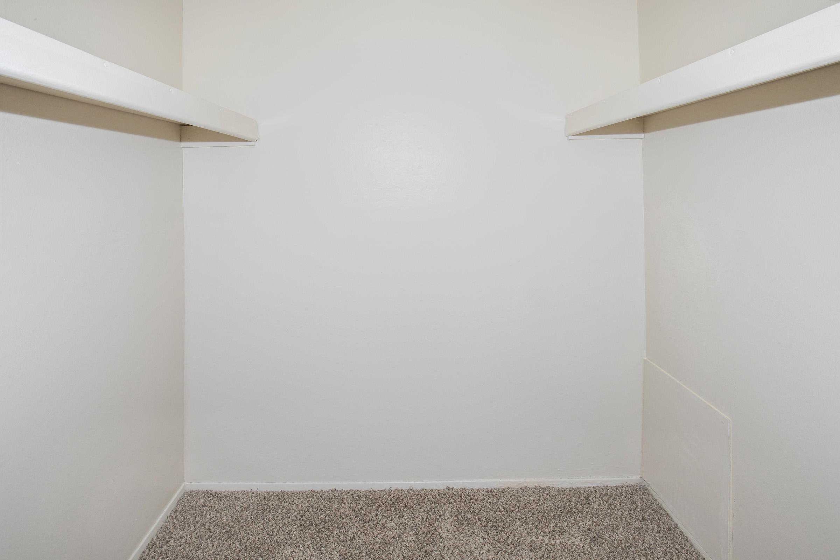
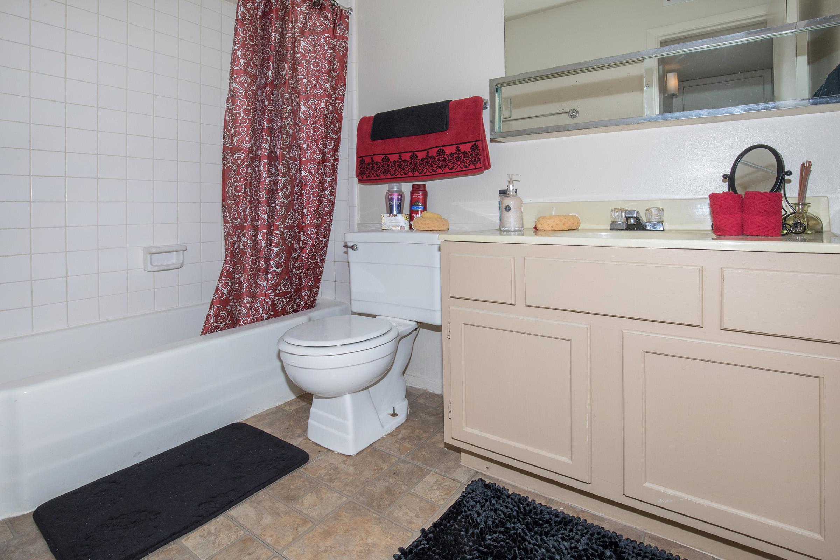
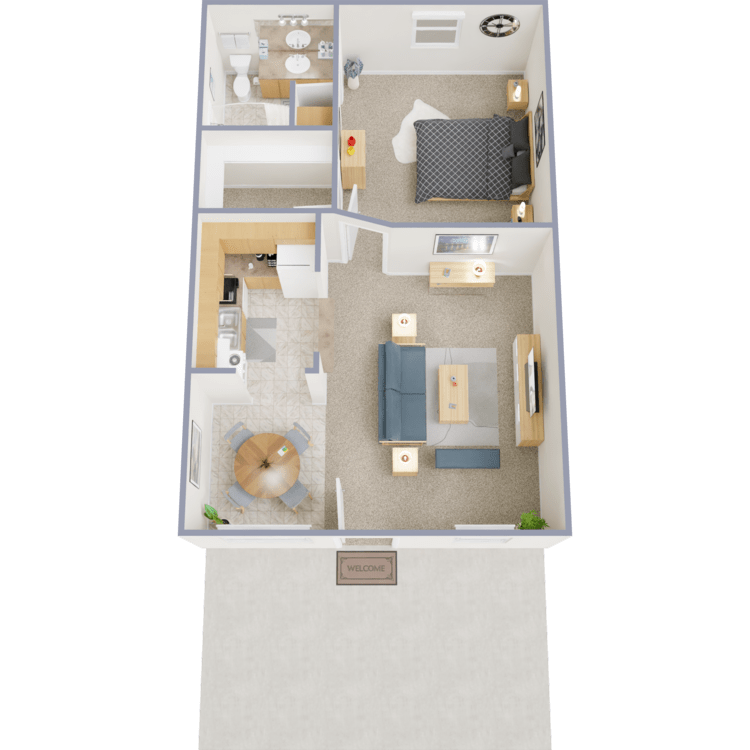
Tumble Weed
Details
- Beds: 1 Bedroom
- Baths: 1
- Square Feet: 600
- Rent: $707
- Deposit: Call for details.
Floor Plan Amenities
- 9Ft Ceilings
- Accent Walls
- All-electric Kitchen
- Balcony or Patio
- Bay Windows
- Built-in Bookshelves
- Ceiling Fans
- Fenced-in Yards
- Fireplace
- Fully-equipped Kitchen
- Mini Blinds
- Town Homes Available
- Upgraded Flooring
- Vaulted Ceilings
- Vertical Blinds
- Views Available
- Vintage Fixtures
- Walk-in Closets
- Wood-burning Fireplace
* In Select Apartment Homes
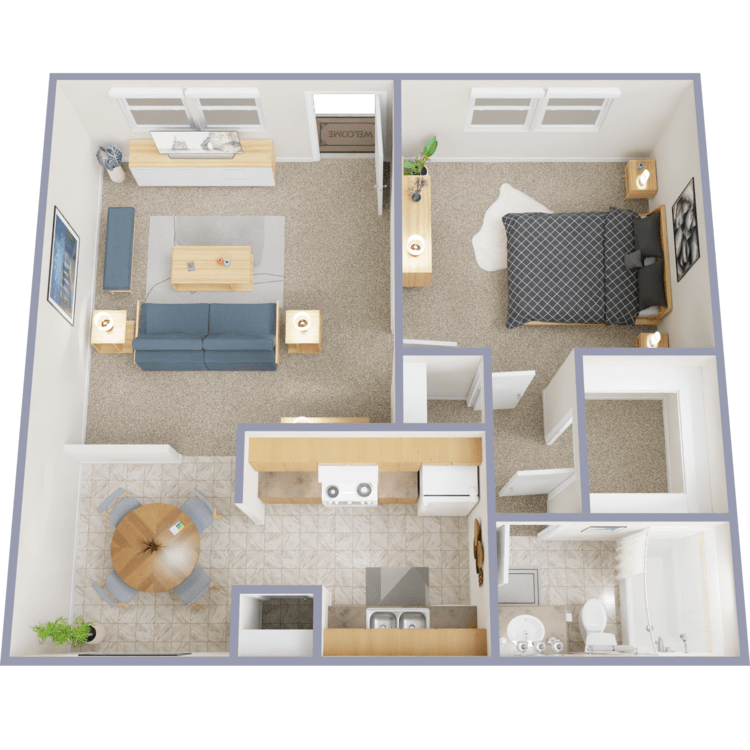
Saddle
Details
- Beds: 1 Bedroom
- Baths: 1
- Square Feet: 650
- Rent: $725
- Deposit: Call for details.
Floor Plan Amenities
- 9Ft Ceilings
- Accent Walls
- All-electric Kitchen
- Balcony or Patio
- Bay Windows
- Built-in Bookshelves
- Ceiling Fans
- Fenced-in Yards
- Fireplace
- Fully-equipped Kitchen
- Mini Blinds
- Town Homes Available
- Upgraded Flooring
- Vaulted Ceilings
- Vertical Blinds
- Views Available
- Vintage Fixtures
- Walk-in Closets
- Wood-burning Fireplace
* In Select Apartment Homes
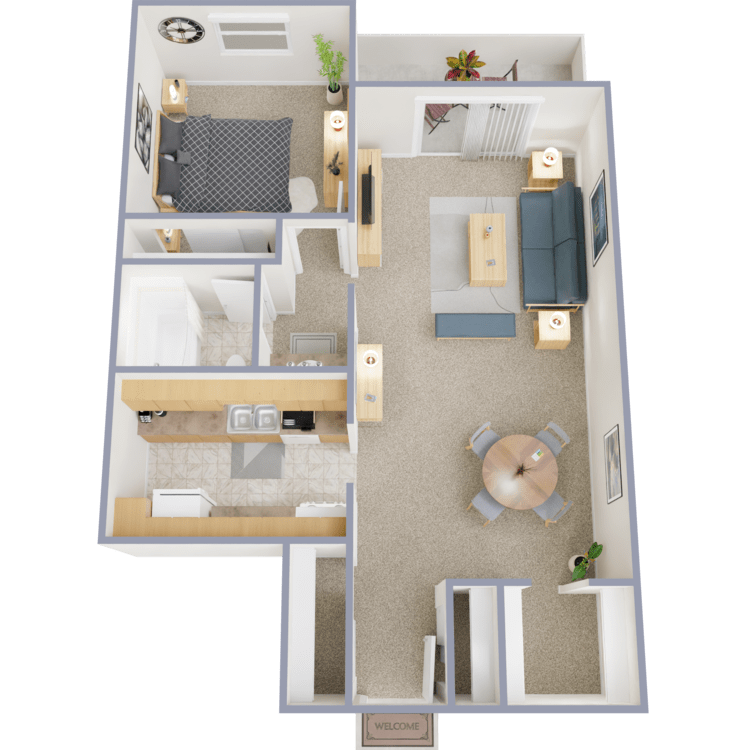
Sierra
Details
- Beds: 1 Bedroom
- Baths: 1
- Square Feet: 665
- Rent: $745
- Deposit: Call for details.
Floor Plan Amenities
- 9Ft Ceilings
- Accent Walls
- All-electric Kitchen
- Balcony or Patio
- Bay Windows
- Built-in Bookshelves
- Ceiling Fans
- Fenced-in Yards
- Fireplace
- Fully-equipped Kitchen
- Mini Blinds
- Town Homes Available
- Upgraded Flooring
- Vaulted Ceilings
- Vertical Blinds
- Views Available
- Vintage Fixtures
- Walk-in Closets
- Wood-burning Fireplace
* In Select Apartment Homes
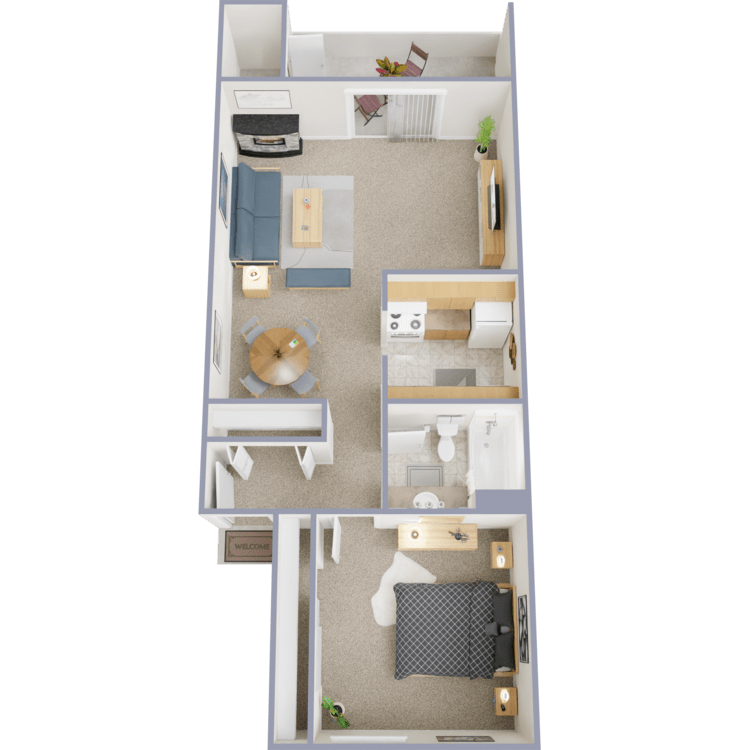
Lotus
Details
- Beds: 1 Bedroom
- Baths: 1
- Square Feet: 715
- Rent: $750
- Deposit: Call for details.
Floor Plan Amenities
- 9Ft Ceilings
- Accent Walls
- All-electric Kitchen
- Balcony or Patio
- Bay Windows
- Built-in Bookshelves
- Ceiling Fans
- Fenced-in Yards
- Fireplace
- Fully-equipped Kitchen
- Mini Blinds
- Town Homes Available
- Upgraded Flooring
- Vaulted Ceilings
- Vertical Blinds
- Views Available
- Vintage Fixtures
- Walk-in Closets
- Wood-burning Fireplace
* In Select Apartment Homes
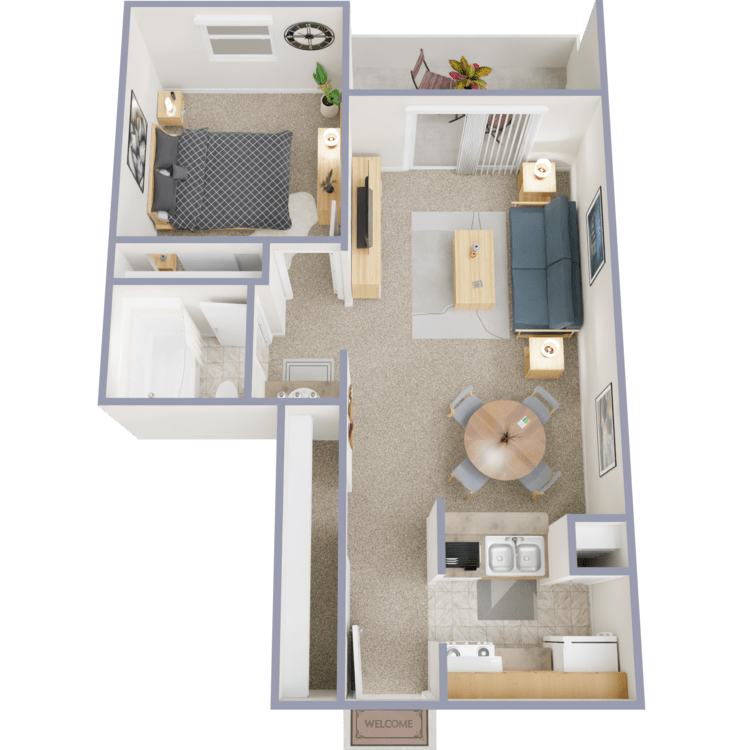
Orion
Details
- Beds: 1 Bedroom
- Baths: 1
- Square Feet: 730
- Rent: $730
- Deposit: Call for details.
Floor Plan Amenities
- 9Ft Ceilings
- Accent Walls
- All-electric Kitchen
- Balcony or Patio
- Bay Windows
- Built-in Bookshelves
- Ceiling Fans
- Fenced-in Yards
- Fireplace
- Fully-equipped Kitchen
- Mini Blinds
- Town Homes Available
- Upgraded Flooring
- Vaulted Ceilings
- Vertical Blinds
- Views Available
- Vintage Fixtures
- Walk-in Closets
- Wood-burning Fireplace
* In Select Apartment Homes
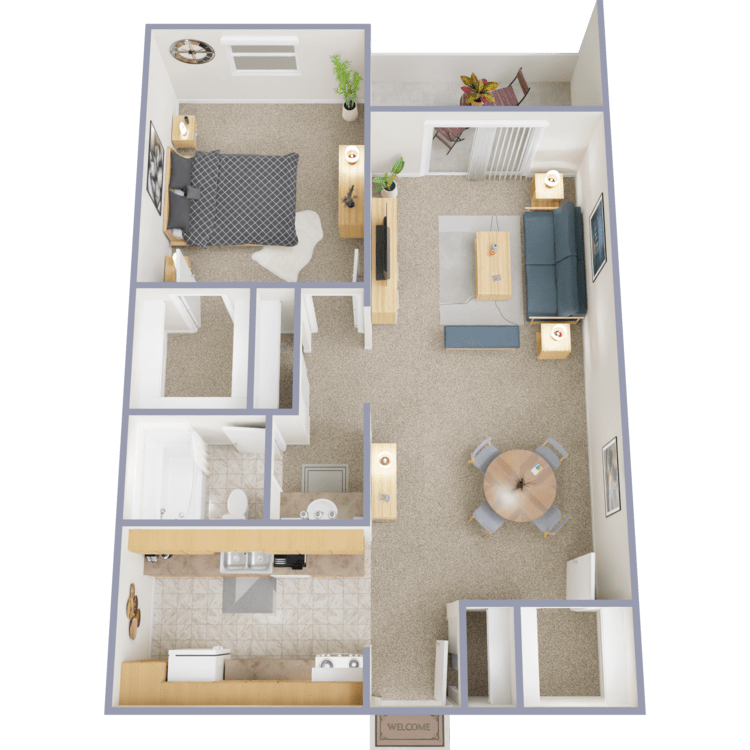
Slate
Details
- Beds: 1 Bedroom
- Baths: 1
- Square Feet: 780
- Rent: $760
- Deposit: Call for details.
Floor Plan Amenities
- 9Ft Ceilings
- Accent Walls
- All-electric Kitchen
- Balcony or Patio
- Bay Windows
- Built-in Bookshelves
- Ceiling Fans
- Fenced-in Yards
- Fireplace
- Fully-equipped Kitchen
- Mini Blinds
- Town Homes Available
- Upgraded Flooring
- Vaulted Ceilings
- Vertical Blinds
- Views Available
- Vintage Fixtures
- Walk-in Closets
- Wood-burning Fireplace
* In Select Apartment Homes
Floor Plan Photos
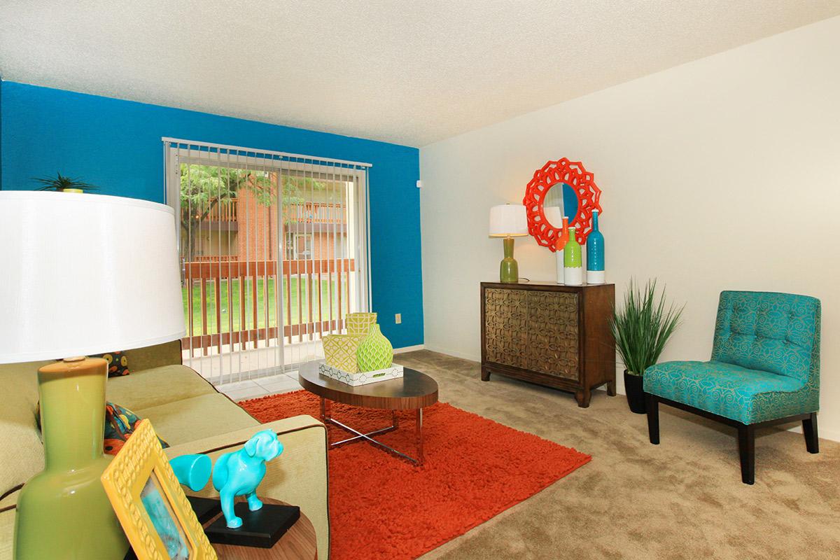
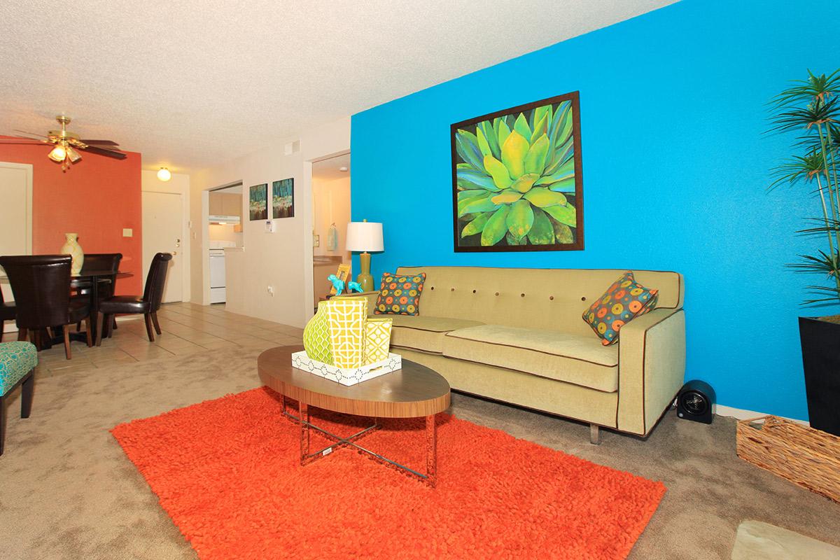
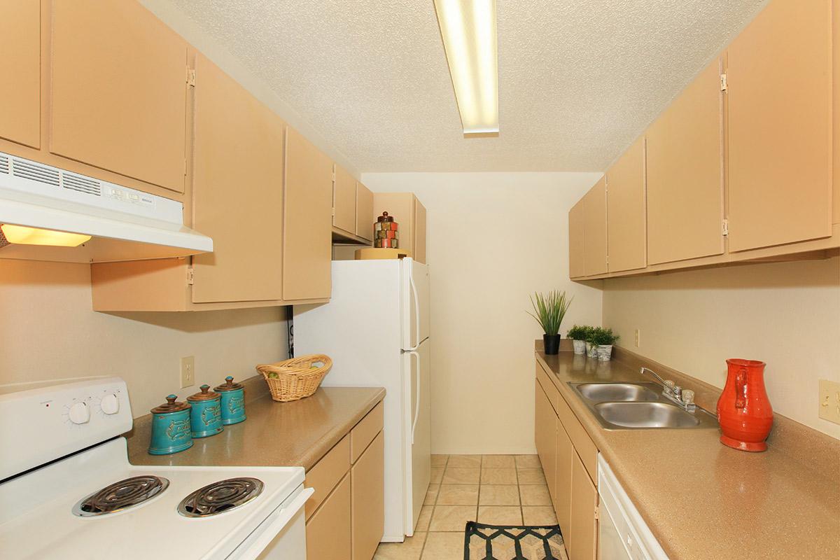
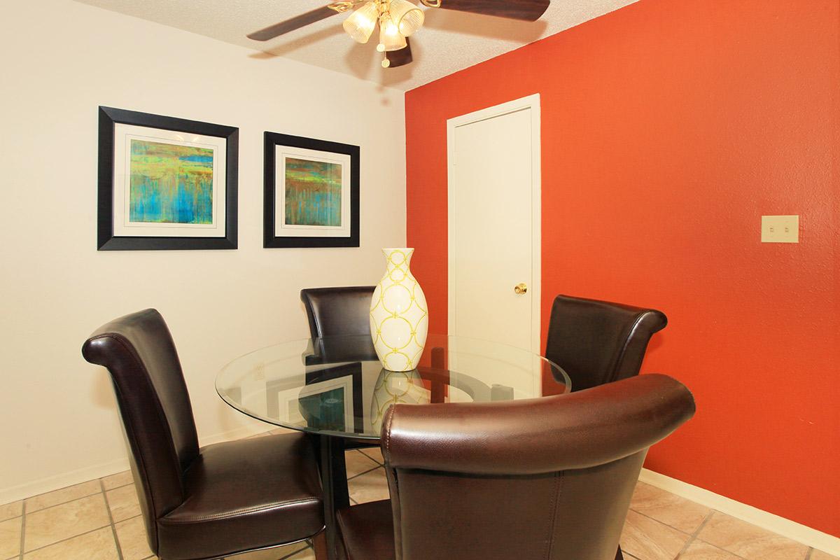
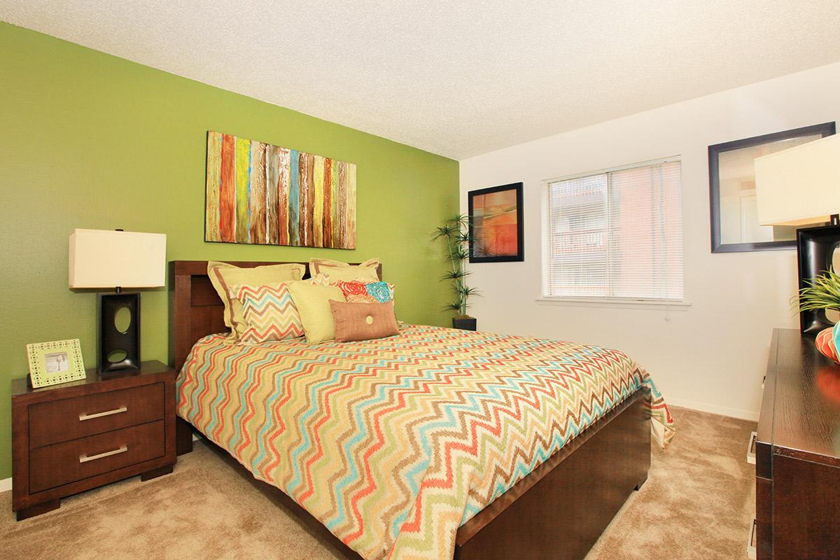
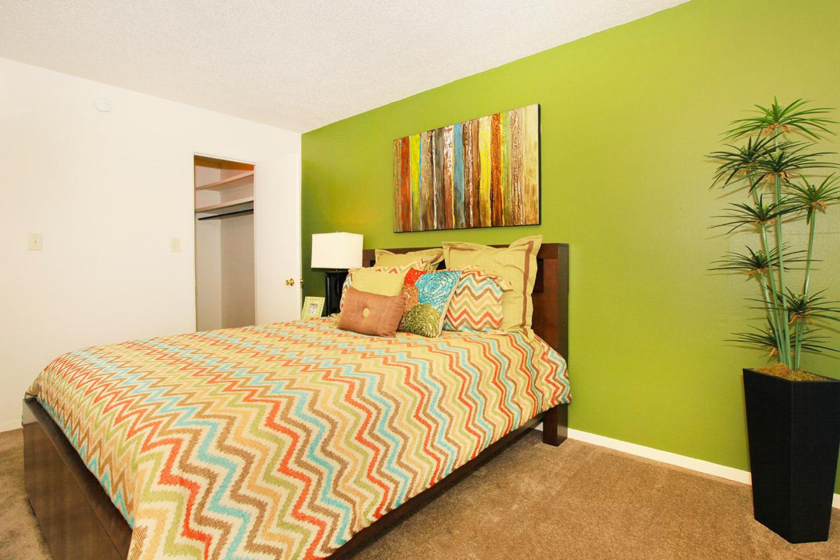
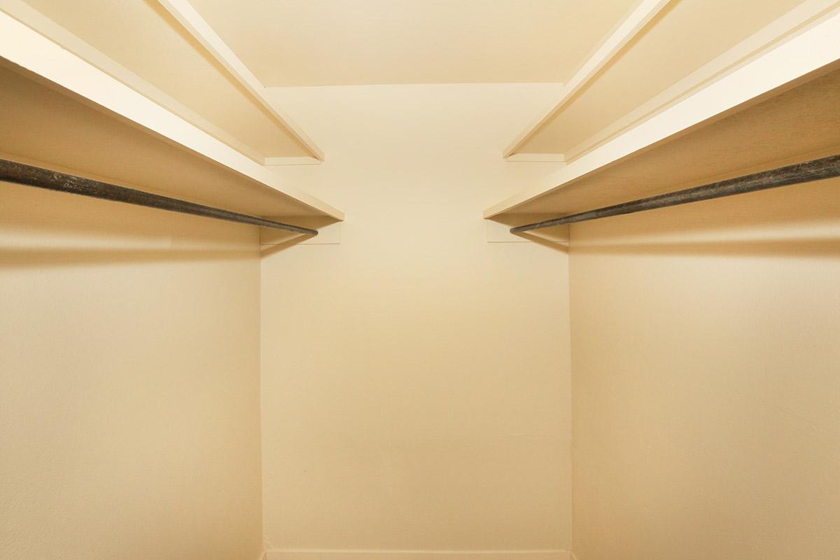
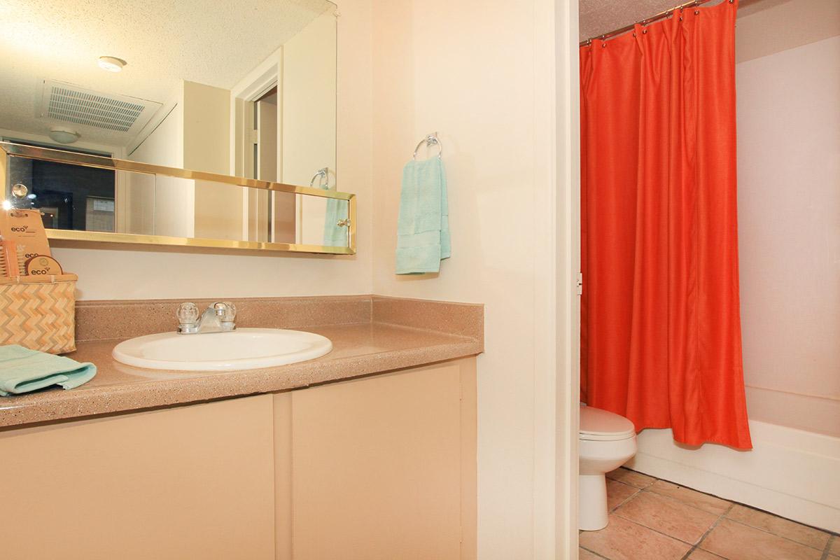
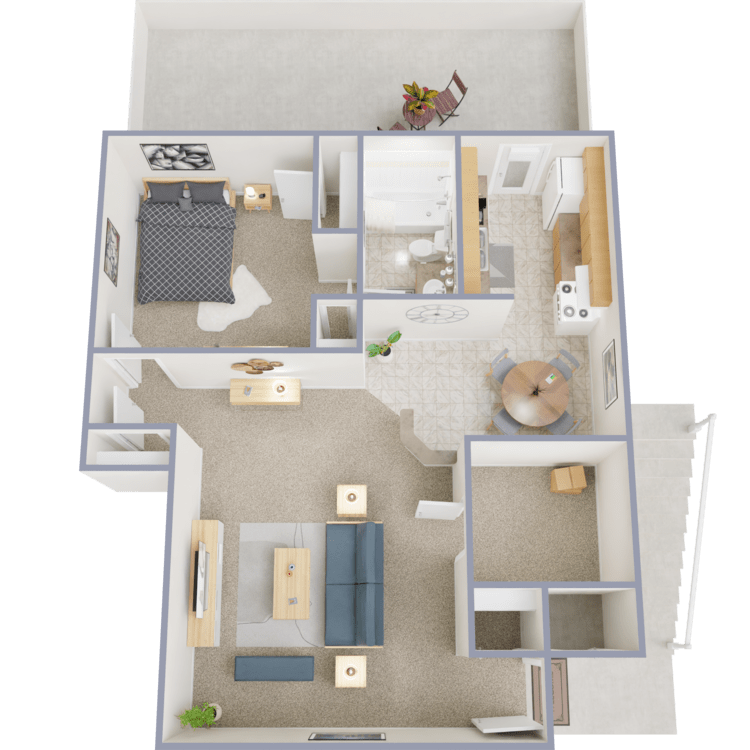
Lone Star
Details
- Beds: 1 Bedroom
- Baths: 1
- Square Feet: 800
- Rent: $790
- Deposit: Call for details.
Floor Plan Amenities
- 9Ft Ceilings
- Accent Walls
- All-electric Kitchen
- Balcony or Patio
- Bay Windows
- Built-in Bookshelves
- Ceiling Fans
- Fenced-in Yards
- Fireplace
- Fully-equipped Kitchen
- Mini Blinds
- Town Homes Available
- Upgraded Flooring
- Vaulted Ceilings
- Vertical Blinds
- Views Available
- Vintage Fixtures
- Walk-in Closets
- Wood-burning Fireplace
* In Select Apartment Homes
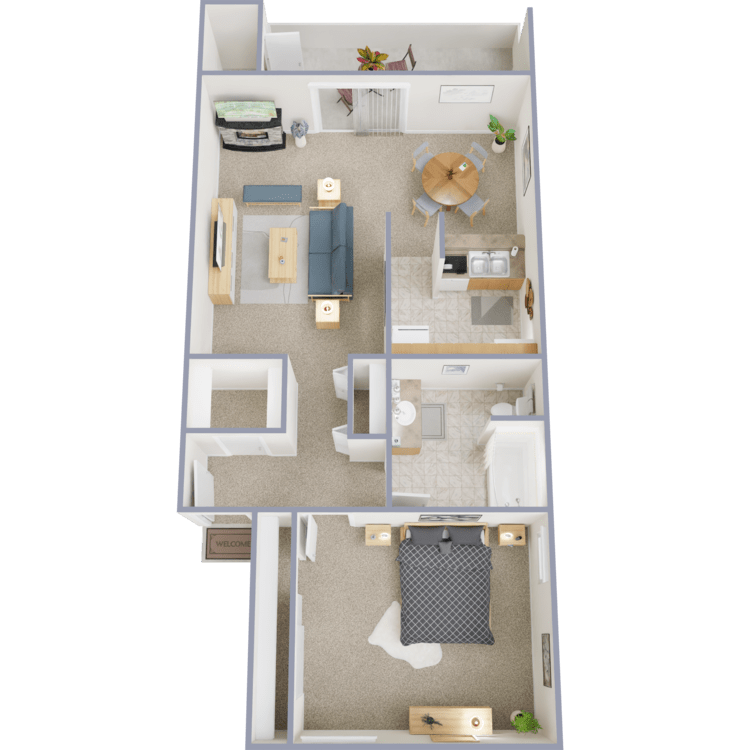
Verde
Details
- Beds: 1 Bedroom
- Baths: 1
- Square Feet: 800
- Rent: $775
- Deposit: Call for details.
Floor Plan Amenities
- 9Ft Ceilings
- Accent Walls
- All-electric Kitchen
- Balcony or Patio
- Bay Windows
- Built-in Bookshelves
- Ceiling Fans
- Fenced-in Yards
- Fireplace
- Fully-equipped Kitchen
- Mini Blinds
- Town Homes Available
- Upgraded Flooring
- Vaulted Ceilings
- Vertical Blinds
- Views Available
- Vintage Fixtures
- Walk-in Closets
- Wood-burning Fireplace
* In Select Apartment Homes
2 Bedroom Floor Plan
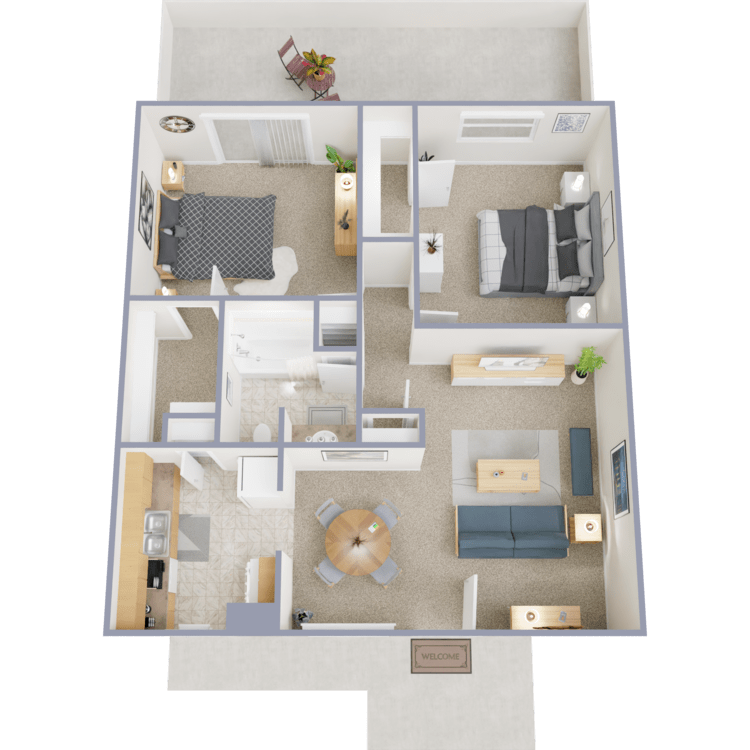
Lasso
Details
- Beds: 2 Bedrooms
- Baths: 1
- Square Feet: 800
- Rent: $895
- Deposit: Call for details.
Floor Plan Amenities
- 9Ft Ceilings
- Accent Walls
- All-electric Kitchen
- Balcony or Patio
- Bay Windows
- Built-in Bookshelves
- Ceiling Fans
- Fenced-in Yards
- Fireplace
- Fully-equipped Kitchen
- Mini Blinds
- Town Homes Available
- Upgraded Flooring
- Vaulted Ceilings
- Vertical Blinds
- Views Available
- Vintage Fixtures
- Walk-in Closets
- Wood-burning Fireplace
* In Select Apartment Homes
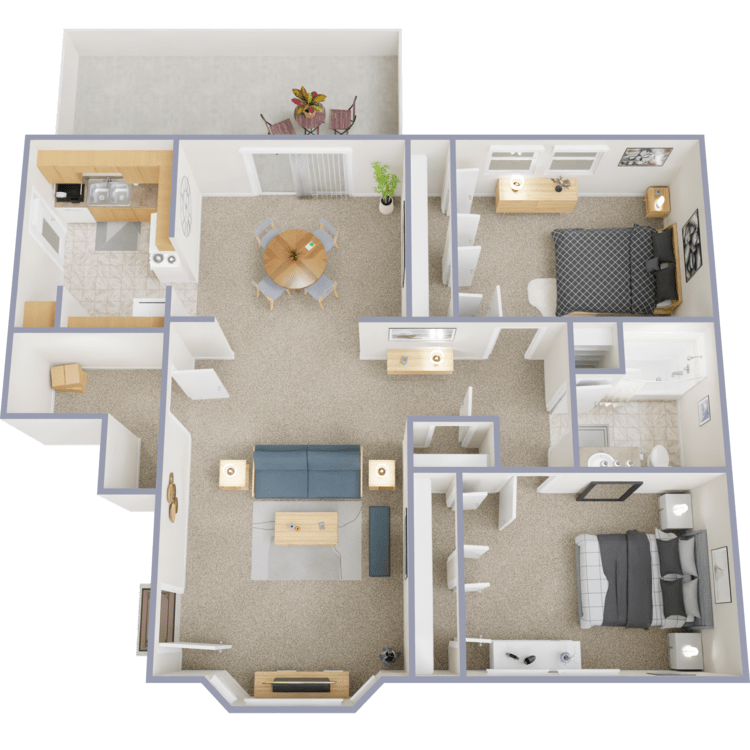
Western
Details
- Beds: 2 Bedrooms
- Baths: 1
- Square Feet: 950
- Rent: $925
- Deposit: Call for details.
Floor Plan Amenities
- 9Ft Ceilings
- Accent Walls
- All-electric Kitchen
- Balcony or Patio
- Bay Windows
- Built-in Bookshelves
- Ceiling Fans
- Fenced-in Yards
- Fireplace
- Fully-equipped Kitchen
- Mini Blinds
- Town Homes Available
- Upgraded Flooring
- Vaulted Ceilings
- Vertical Blinds
- Views Available
- Vintage Fixtures
- Walk-in Closets
- Wood-burning Fireplace
* In Select Apartment Homes
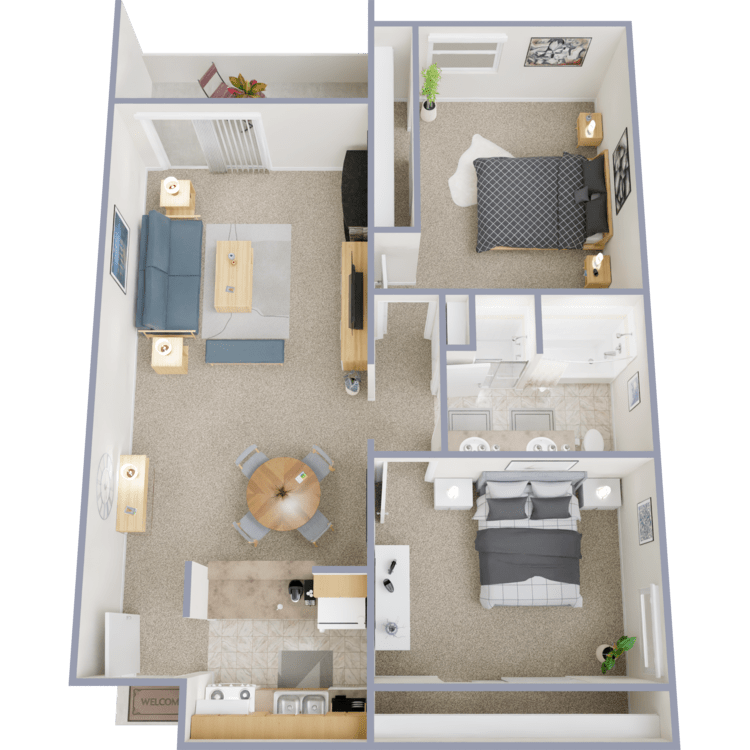
Monet
Details
- Beds: 2 Bedrooms
- Baths: 1
- Square Feet: 970
- Rent: $945
- Deposit: Call for details.
Floor Plan Amenities
- 9Ft Ceilings
- Accent Walls
- All-electric Kitchen
- Balcony or Patio
- Bay Windows
- Built-in Bookshelves
- Ceiling Fans
- Fenced-in Yards
- Fireplace
- Fully-equipped Kitchen
- Mini Blinds
- Town Homes Available
- Upgraded Flooring
- Vaulted Ceilings
- Vertical Blinds
- Views Available
- Vintage Fixtures
- Walk-in Closets
- Wood-burning Fireplace
* In Select Apartment Homes
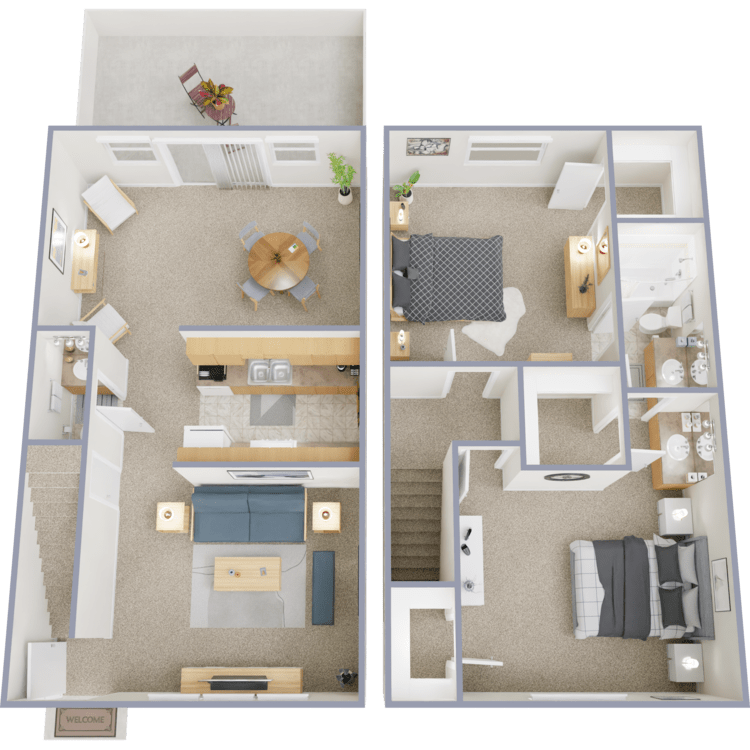
La Loma
Details
- Beds: 2 Bedrooms
- Baths: 1.5
- Square Feet: 1100
- Rent: $1105
- Deposit: Call for details.
Floor Plan Amenities
- 9Ft Ceilings
- Accent Walls
- All-electric Kitchen
- Balcony or Patio
- Bay Windows
- Built-in Bookshelves
- Ceiling Fans
- Fenced-in Yards
- Fireplace
- Fully-equipped Kitchen
- Mini Blinds
- Town Homes Available
- Upgraded Flooring
- Vaulted Ceilings
- Vertical Blinds
- Views Available
- Vintage Fixtures
- Walk-in Closets
- Wood-burning Fireplace
* In Select Apartment Homes
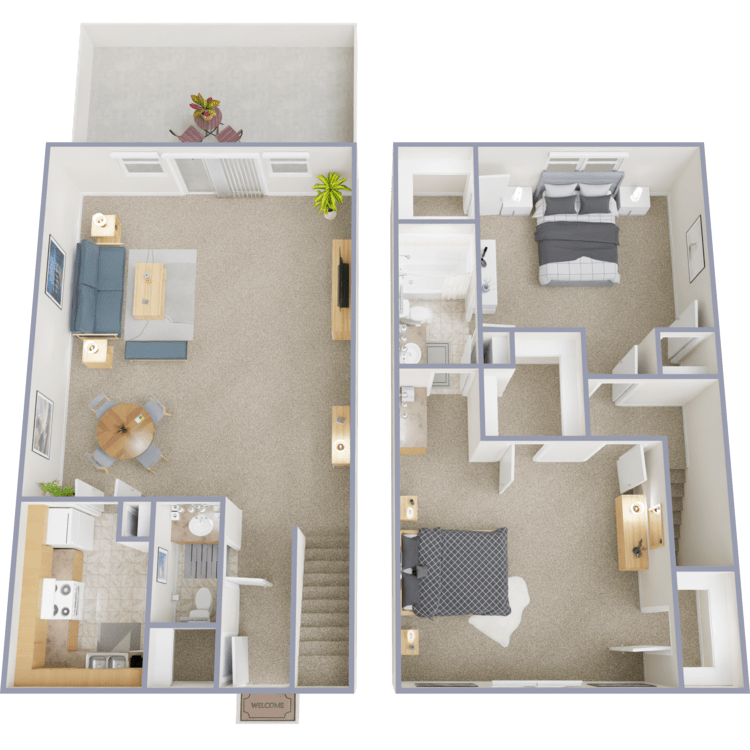
Palo Duro 2
Details
- Beds: 2 Bedrooms
- Baths: 1.5
- Square Feet: 1100
- Rent: $1105
- Deposit: Call for details.
Floor Plan Amenities
- 9Ft Ceilings
- Accent Walls
- All-electric Kitchen
- Balcony or Patio
- Bay Windows
- Built-in Bookshelves
- Ceiling Fans
- Fenced-in Yards
- Fireplace
- Fully-equipped Kitchen
- Mini Blinds
- Town Homes Available
- Upgraded Flooring
- Vaulted Ceilings
- Vertical Blinds
- Views Available
- Vintage Fixtures
- Walk-in Closets
- Wood-burning Fireplace
* In Select Apartment Homes
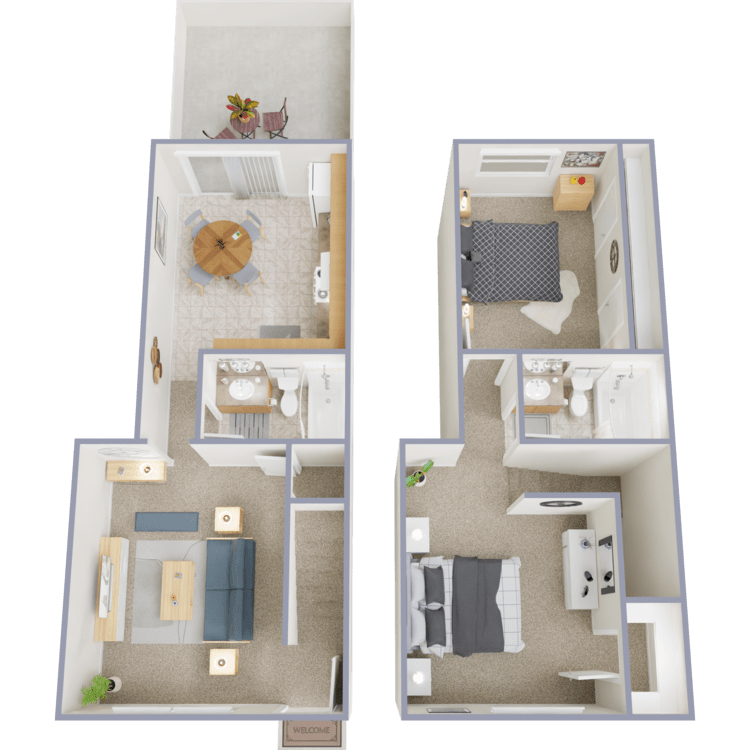
Santa Fe
Details
- Beds: 2 Bedrooms
- Baths: 2
- Square Feet: 850
- Rent: $1125
- Deposit: Call for details.
Floor Plan Amenities
- 9Ft Ceilings
- Accent Walls
- All-electric Kitchen
- Balcony or Patio
- Bay Windows
- Built-in Bookshelves
- Ceiling Fans
- Fenced-in Yards
- Fireplace
- Fully-equipped Kitchen
- Mini Blinds
- Town Homes Available
- Upgraded Flooring
- Vaulted Ceilings
- Vertical Blinds
- Views Available
- Vintage Fixtures
- Walk-in Closets
- Wood-burning Fireplace
* In Select Apartment Homes
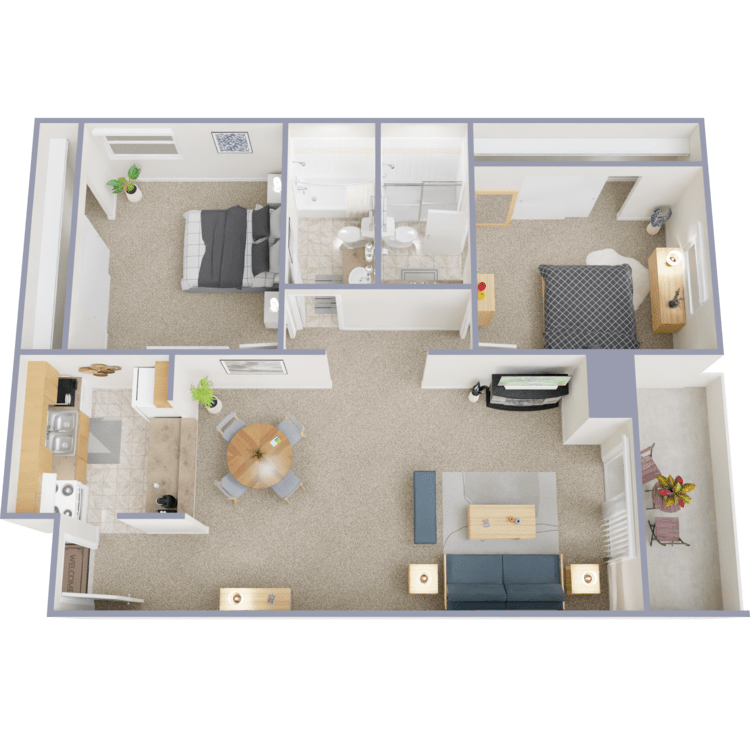
Samba
Details
- Beds: 2 Bedrooms
- Baths: 2
- Square Feet: 970
- Rent: $975
- Deposit: Call for details.
Floor Plan Amenities
- 9Ft Ceilings
- Accent Walls
- All-electric Kitchen
- Balcony or Patio
- Bay Windows
- Built-in Bookshelves
- Ceiling Fans
- Fenced-in Yards
- Fireplace
- Fully-equipped Kitchen
- Mini Blinds
- Town Homes Available
- Upgraded Flooring
- Vaulted Ceilings
- Vertical Blinds
- Views Available
- Vintage Fixtures
- Walk-in Closets
- Wood-burning Fireplace
* In Select Apartment Homes
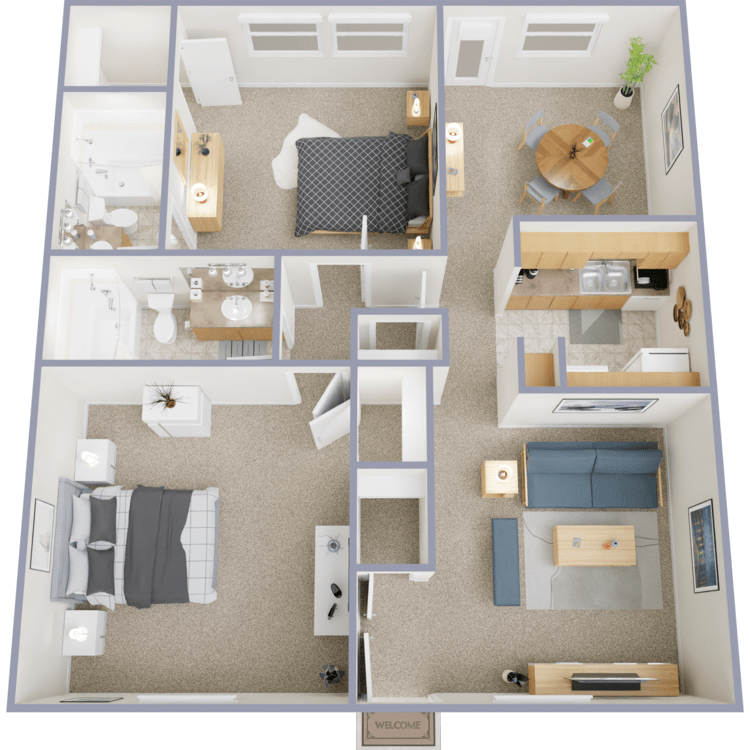
Panhandle
Details
- Beds: 2 Bedrooms
- Baths: 2
- Square Feet: 1000
- Rent: $1005
- Deposit: Call for details.
Floor Plan Amenities
- 9Ft Ceilings
- Accent Walls
- All-electric Kitchen
- Balcony or Patio
- Bay Windows
- Built-in Bookshelves
- Ceiling Fans
- Fenced-in Yards
- Fireplace
- Fully-equipped Kitchen
- Mini Blinds
- Town Homes Available
- Upgraded Flooring
- Vaulted Ceilings
- Vertical Blinds
- Views Available
- Vintage Fixtures
- Walk-in Closets
- Wood-burning Fireplace
* In Select Apartment Homes
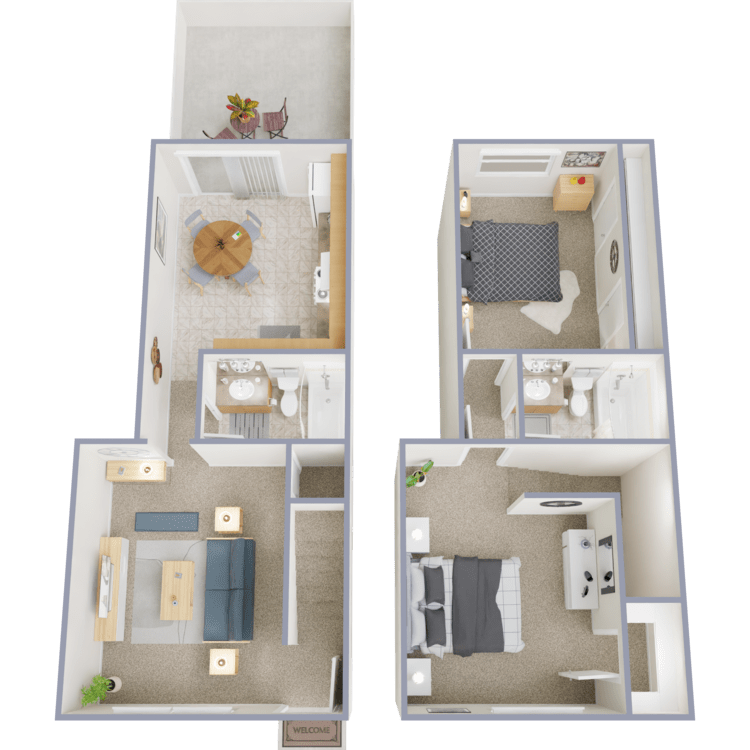
Palo Duro 1
Details
- Beds: 2 Bedrooms
- Baths: 2
- Square Feet: 1150
- Rent: $1125
- Deposit: Call for details.
Floor Plan Amenities
- 9Ft Ceilings
- Accent Walls
- All-electric Kitchen
- Balcony or Patio
- Bay Windows
- Built-in Bookshelves
- Ceiling Fans
- Fenced-in Yards
- Fireplace
- Fully-equipped Kitchen
- Mini Blinds
- Town Homes Available
- Upgraded Flooring
- Vaulted Ceilings
- Vertical Blinds
- Views Available
- Vintage Fixtures
- Walk-in Closets
- Wood-burning Fireplace
* In Select Apartment Homes
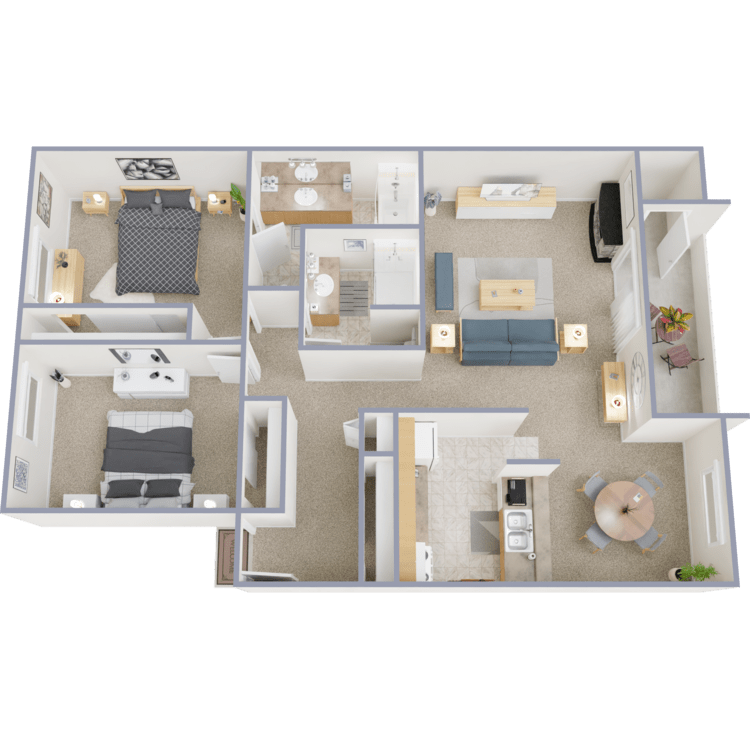
Napoli
Details
- Beds: 2 Bedrooms
- Baths: 2
- Square Feet: 1070
- Rent: $1025
- Deposit: Call for details.
Floor Plan Amenities
- 9Ft Ceilings
- Accent Walls
- All-electric Kitchen
- Balcony or Patio
- Bay Windows
- Built-in Bookshelves
- Ceiling Fans
- Fenced-in Yards
- Fireplace
- Fully-equipped Kitchen
- Mini Blinds
- Town Homes Available
- Upgraded Flooring
- Vaulted Ceilings
- Vertical Blinds
- Views Available
- Vintage Fixtures
- Walk-in Closets
- Wood-burning Fireplace
* In Select Apartment Homes
3 Bedroom Floor Plan
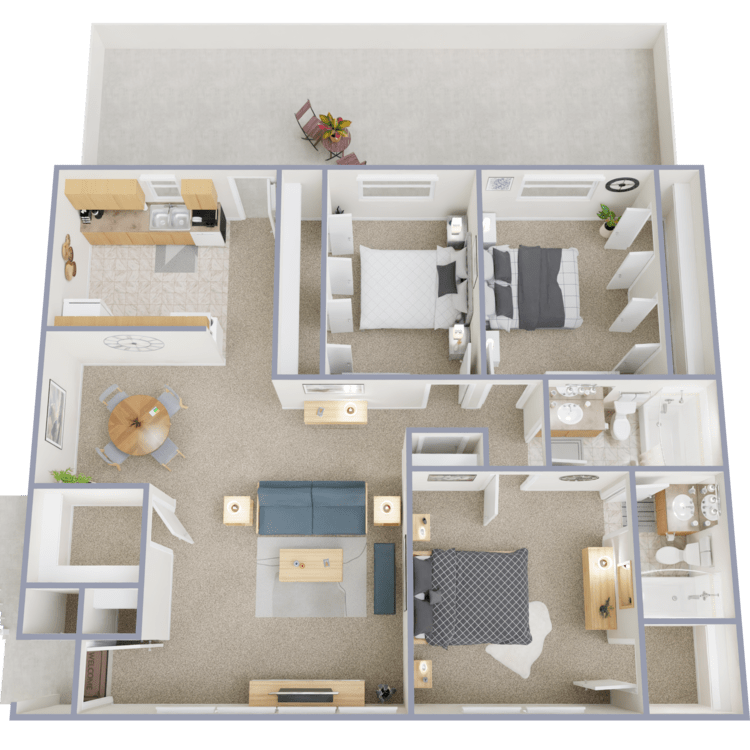
3 Bed 2 Bath C
Details
- Beds: 3 Bedrooms
- Baths: 2
- Square Feet: 1200
- Rent: $1265
- Deposit: Call for details.
Floor Plan Amenities
- 9Ft Ceilings
- Accent Walls
- All-electric Kitchen
- Balcony or Patio
- Bay Windows
- Built-in Bookshelves
- Ceiling Fans
- Fenced-in Yards
- Fireplace
- Fully-equipped Kitchen
- Mini Blinds
- Town Homes Available
- Upgraded Flooring
- Vaulted Ceilings
- Vertical Blinds
- Views Available
- Vintage Fixtures
- Walk-in Closets
- Wood-burning Fireplace
* In Select Apartment Homes
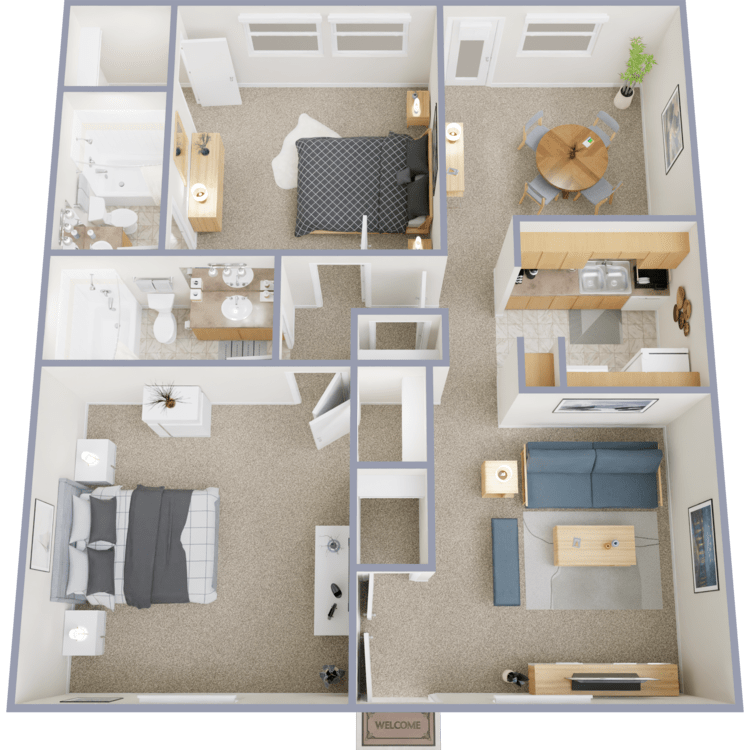
Ranchero
Details
- Beds: 3 Bedrooms
- Baths: 2
- Square Feet: 1200
- Rent: $1265
- Deposit: Call for details.
Floor Plan Amenities
- 9Ft Ceilings
- Accent Walls
- All-electric Kitchen
- Balcony or Patio
- Bay Windows
- Built-in Bookshelves
- Ceiling Fans
- Fenced-in Yards
- Fully-equipped Kitchen
- Mini Blinds
- Town Homes Available
- Upgraded Flooring
- Vaulted Ceilings
- Vertical Blinds
- Views Available
- Vintage Fixtures
- Walk-in Closets
- Wood-burning Fireplace
* In Select Apartment Homes
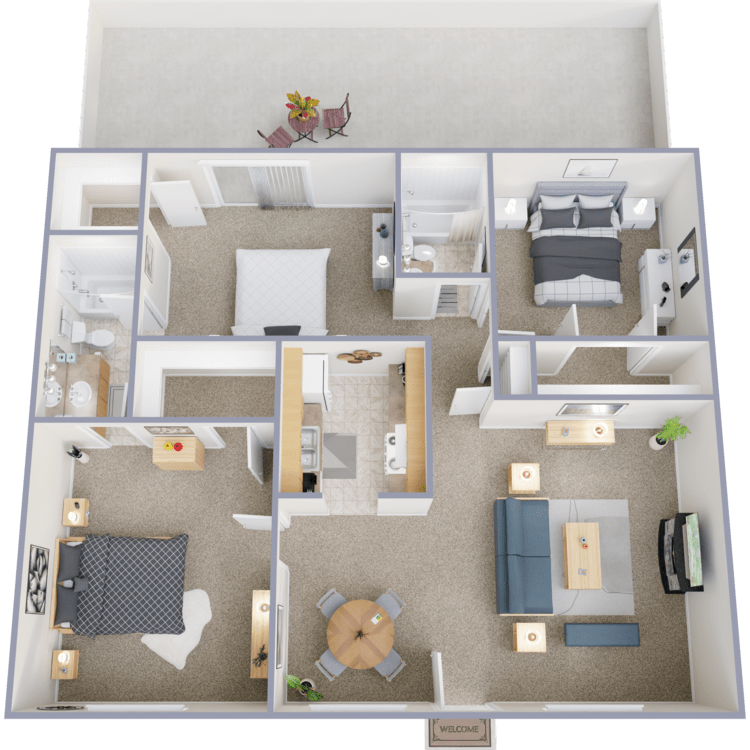
Ranchero 1
Details
- Beds: 3 Bedrooms
- Baths: 2
- Square Feet: 1200
- Rent: $1150
- Deposit: Call for details.
Floor Plan Amenities
- 9Ft Ceilings
- Accent Walls
- All-electric Kitchen
- Balcony or Patio
- Bay Windows
- Built-in Bookshelves
- Ceiling Fans
- Fenced-in Yards
- Fireplace
- Fully-equipped Kitchen
- Mini Blinds
- Town Homes Available
- Upgraded Flooring
- Vaulted Ceilings
- Vertical Blinds
- Views Available
- Vintage Fixtures
- Walk-in Closets
- Wood-burning Fireplace
* In Select Apartment Homes
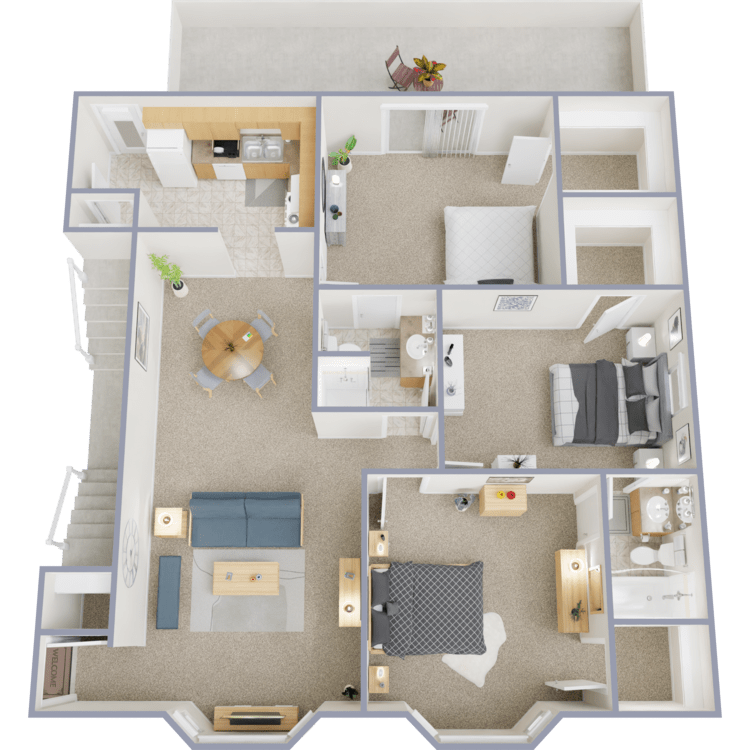
Sunrise
Details
- Beds: 3 Bedrooms
- Baths: 2
- Square Feet: 1200
- Rent: $1150
- Deposit: Call for details.
Floor Plan Amenities
- 9Ft Ceilings
- Accent Walls
- All-electric Kitchen
- Balcony or Patio
- Bay Windows
- Built-in Bookshelves
- Ceiling Fans
- Fenced-in Yards
- Fireplace
- Fully-equipped Kitchen
- Mini Blinds
- Town Homes Available
- Upgraded Flooring
- Vaulted Ceilings
- Vertical Blinds
- Views Available
- Vintage Fixtures
- Walk-in Closets
- Wood-burning Fireplace
* In Select Apartment Homes
Community Map
If you need assistance finding a unit in a specific location please call us at 806-615-2149 TTY: 711.
Amenities
Explore what your community has to offer
Community Amenities
- Community Room
- On-site Laundry Facilities
- Pet Friendly
- Shimmering Swimming Pool
- State-of-the-art Fitness Center
Apartment Features
- 9Ft Ceilings*
- Accent Walls*
- All-electric Kitchen*
- Balcony or Patio*
- Bay Windows*
- Built-in Bookshelves*
- Ceiling Fans*
- Covered Parking*
- Fenced-in Yards*
- Fireplace*
- Fully-equipped Kitchen*
- Mini Blinds*
- Town Homes Available*
- Upgraded Flooring*
- Vaulted Ceilings*
- Vertical Blinds*
- Views Available*
- Vintage Fixtures*
- Walk-in Closets*
- Wood-burning Fireplace*
* In Select Apartment Homes
Pet Policy
Pets Welcome Upon Approval. No Weight Limit - Breed restrictions apply. Limit of 2 pets per home. One-time non-refundable pet fee is $400 per pet. Monthly pet rent of $20 per pet. Animals must have proof of current vaccinations. The following breeds and animal types are prohibited and will not be accepted: Dog breeds - Pit Bull Terriers, Chows, Dobermans, Pinchers, Rottweilers, Huskies, and any other breed generally considered or deemed aggressive by state or local officials. A pet interview may be required, and any aggressive behavior can result in denial of the pet. Aquarium pets or fish are allowed without the payment of a pet deposit; however, they are only permitted if they are exclusively aquarium pets and the aquarium is no more than 20 gallons. Exotic animals are prohibited, including, but not limited to: rodents, rabbits, and ferrets. Service/Assistance Animals: Strategic Properties will provide reasonable accommodation for service animals and other assistance or support animals, in accordance with the applicable federal and state local laws. Strategic Properties will not impose an additional security deposit, rent, or fees related to a service, assistance or support animal. Pet Amenities: Bark Park
Photos
Amenities
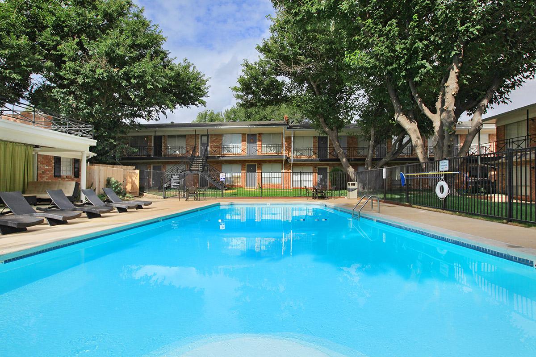
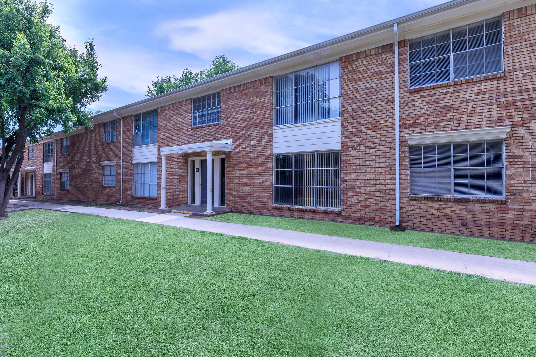
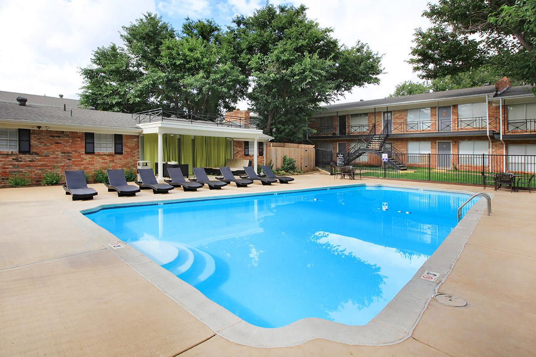
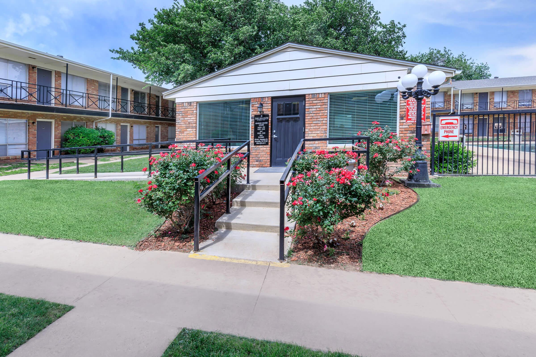
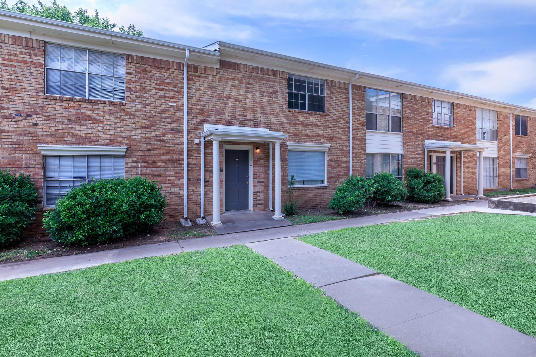
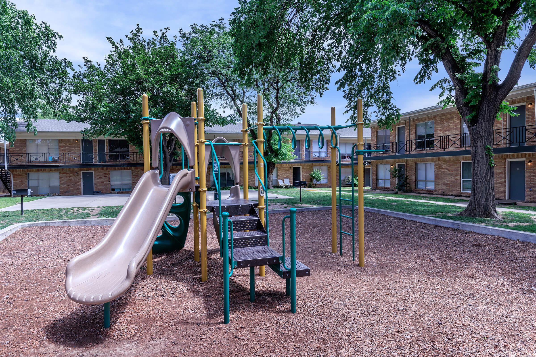
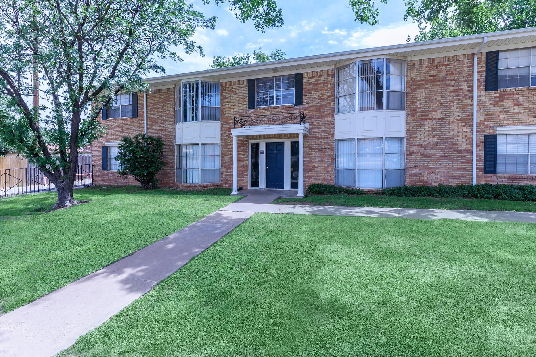
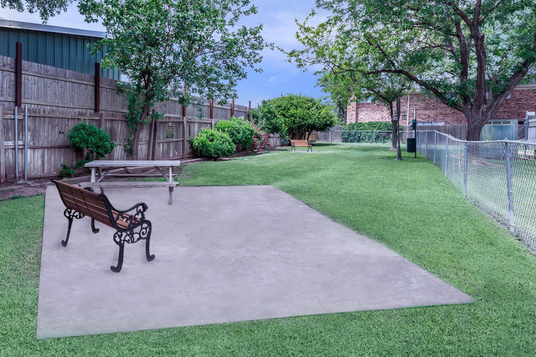
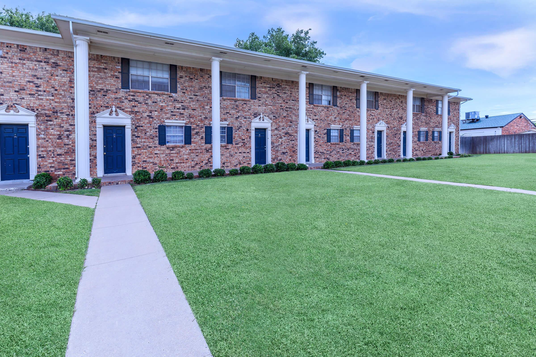
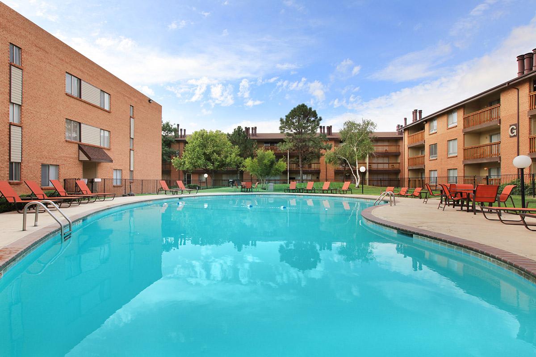
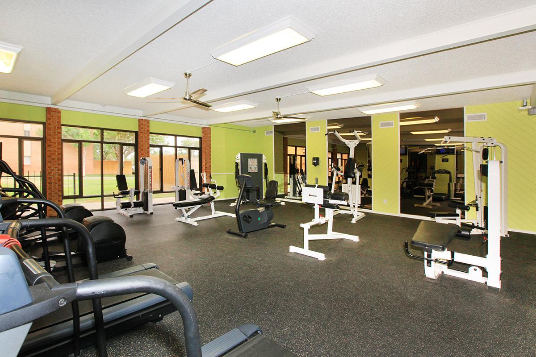
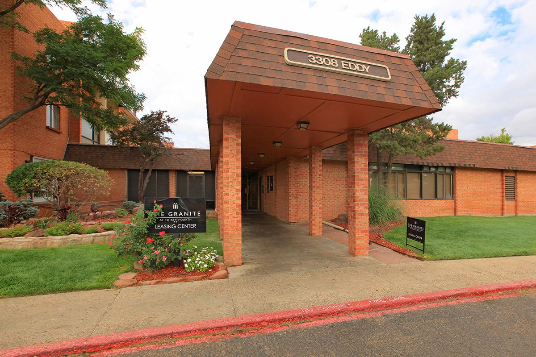
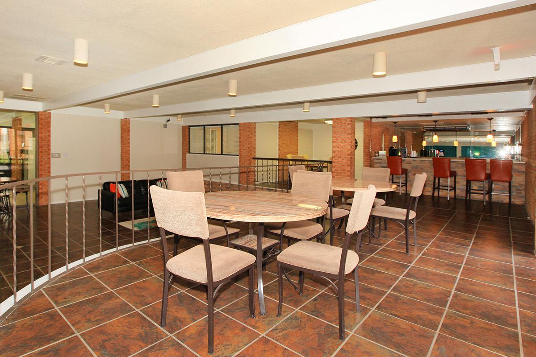
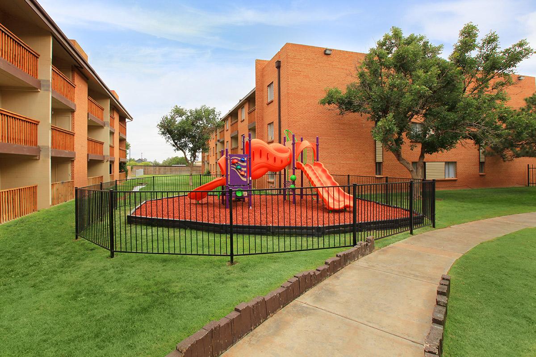
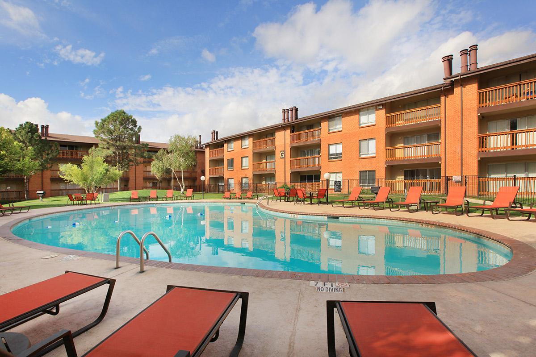
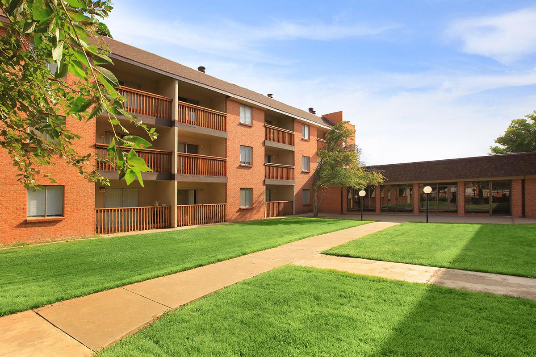
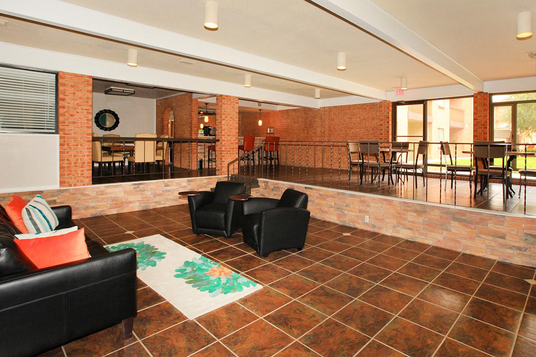
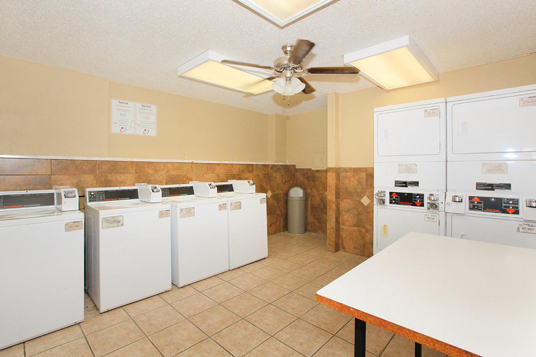
Slate








Spur








Neighborhood
Points of Interest
The Parks at Granite
Located 3308 Eddy Street Amarillo, TX 79109Bank
Elementary School
Entertainment
Fitness Center
High School
Middle School
Park
Post Office
Preschool
Restaurant
Salons
Shopping
Shopping Center
University
Contact Us
Come in
and say hi
3308 Eddy Street
Amarillo,
TX
79109
Phone Number:
806-615-2149
TTY: 711
Office Hours
Monday through Friday: 8:30 AM to 5:30 PM. Saturday: 11:00 AM to 3:00 PM. Sunday: Closed.